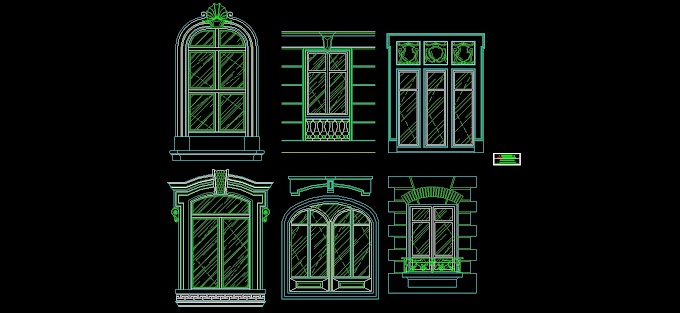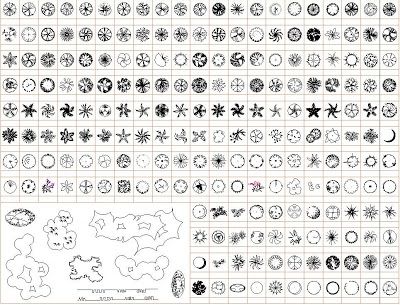portes larges vue elevation bloc AutoCad DWG
 |
| portes larges vue elevation bloc AutoCad DWG |
télécharger gratuitement 38 haute qualité autocad Portes larges (Blocs autocad dwg) vue elevation.
Télécharger des blocs de CAO
Taille: 0Mo
Téléchargements:
Format de fichier: dwg (AutoCAD)
Catégorie: Projects,DWG
Taille: 0Mo
Téléchargements:
Format de fichier: dwg (AutoCAD)
Catégorie: Projects,DWG
Continuer Pour Telecharger dwg (AutoCAD) à la page suivante Num 2
portes larges vue elevation bloc AutoCad DWG
Mots-clés :
bibliothèque autocad,
bloc autocad,
personnage autocad dwg gratuit,
telecharger bloc autocad,
bloc porte dwg

















